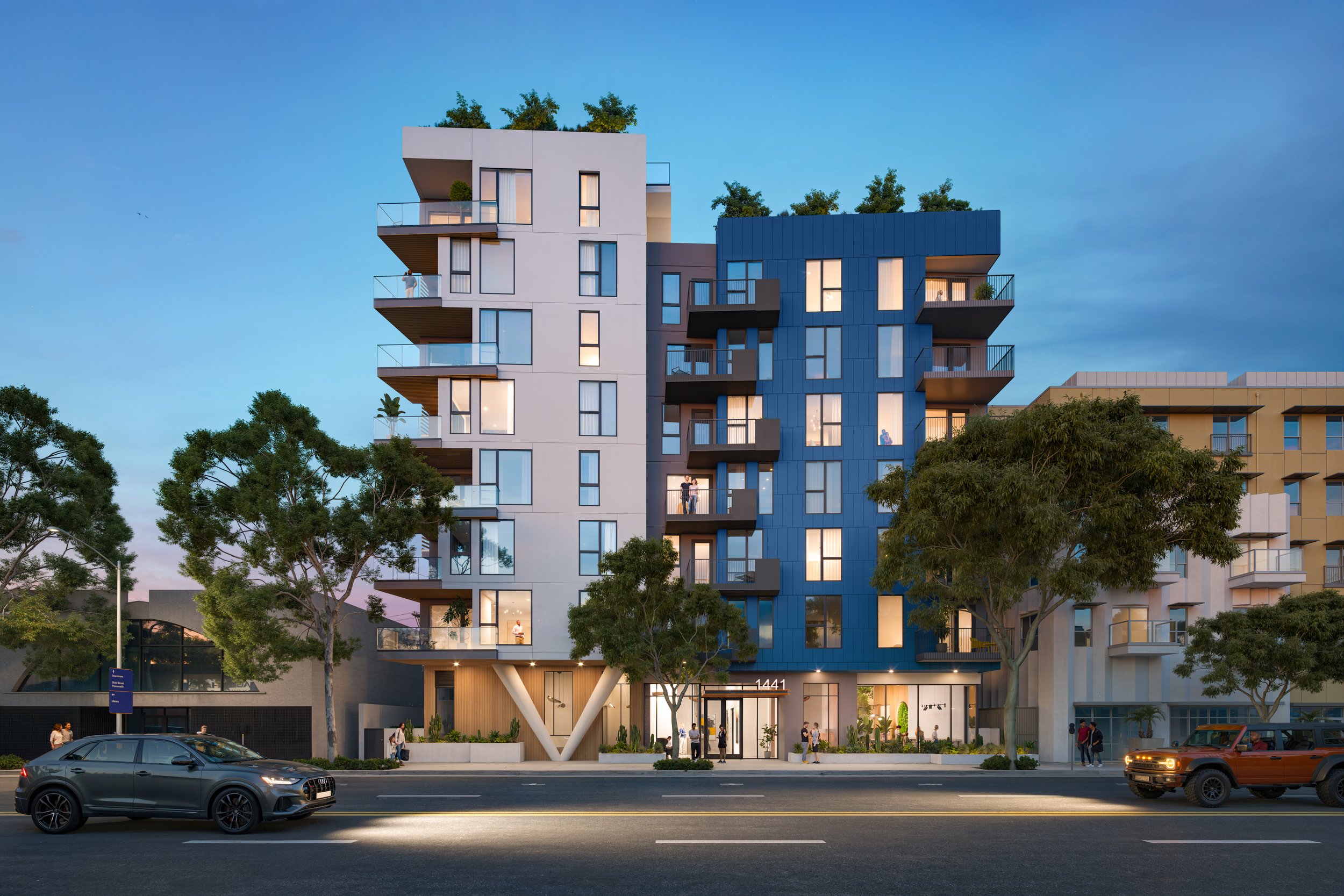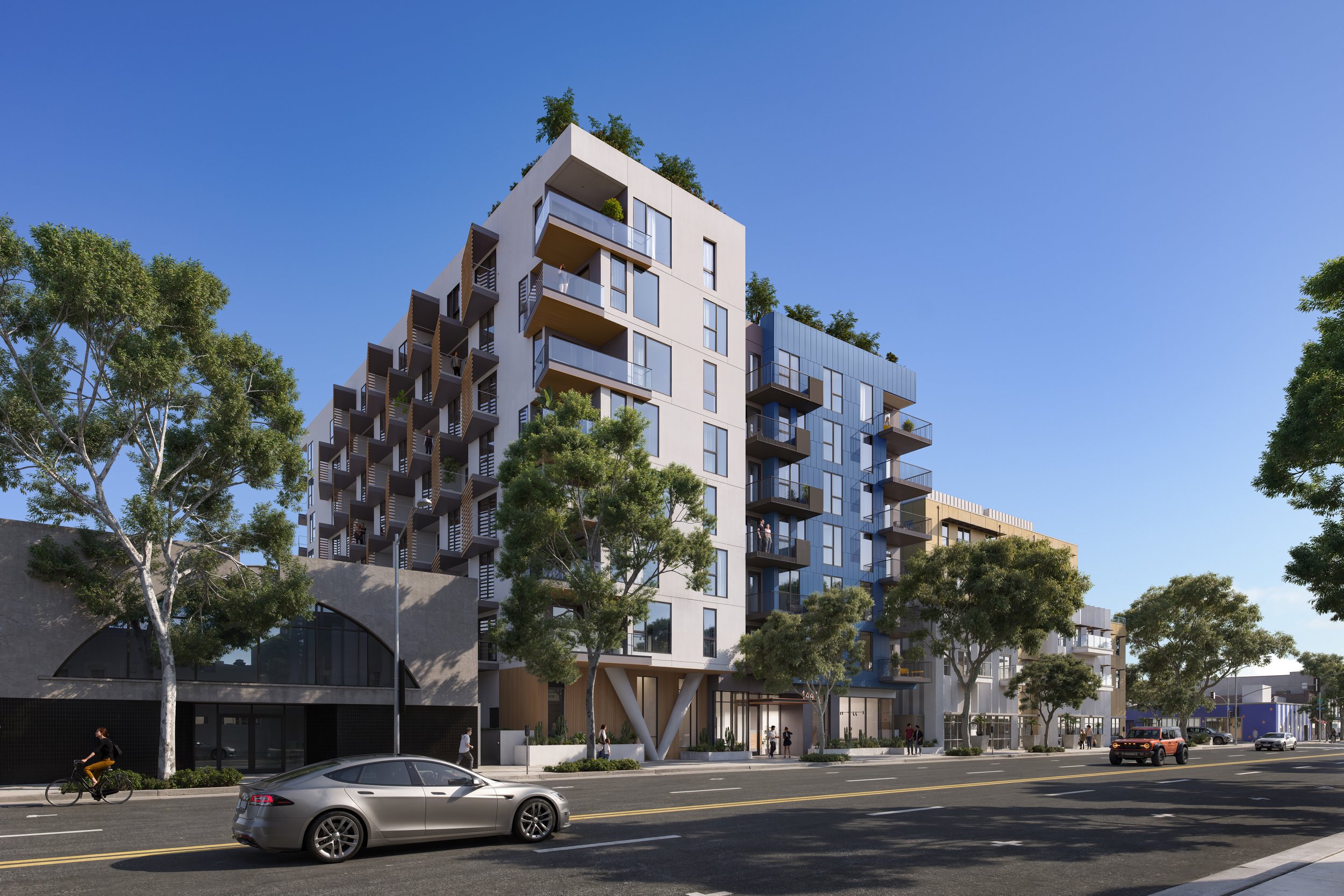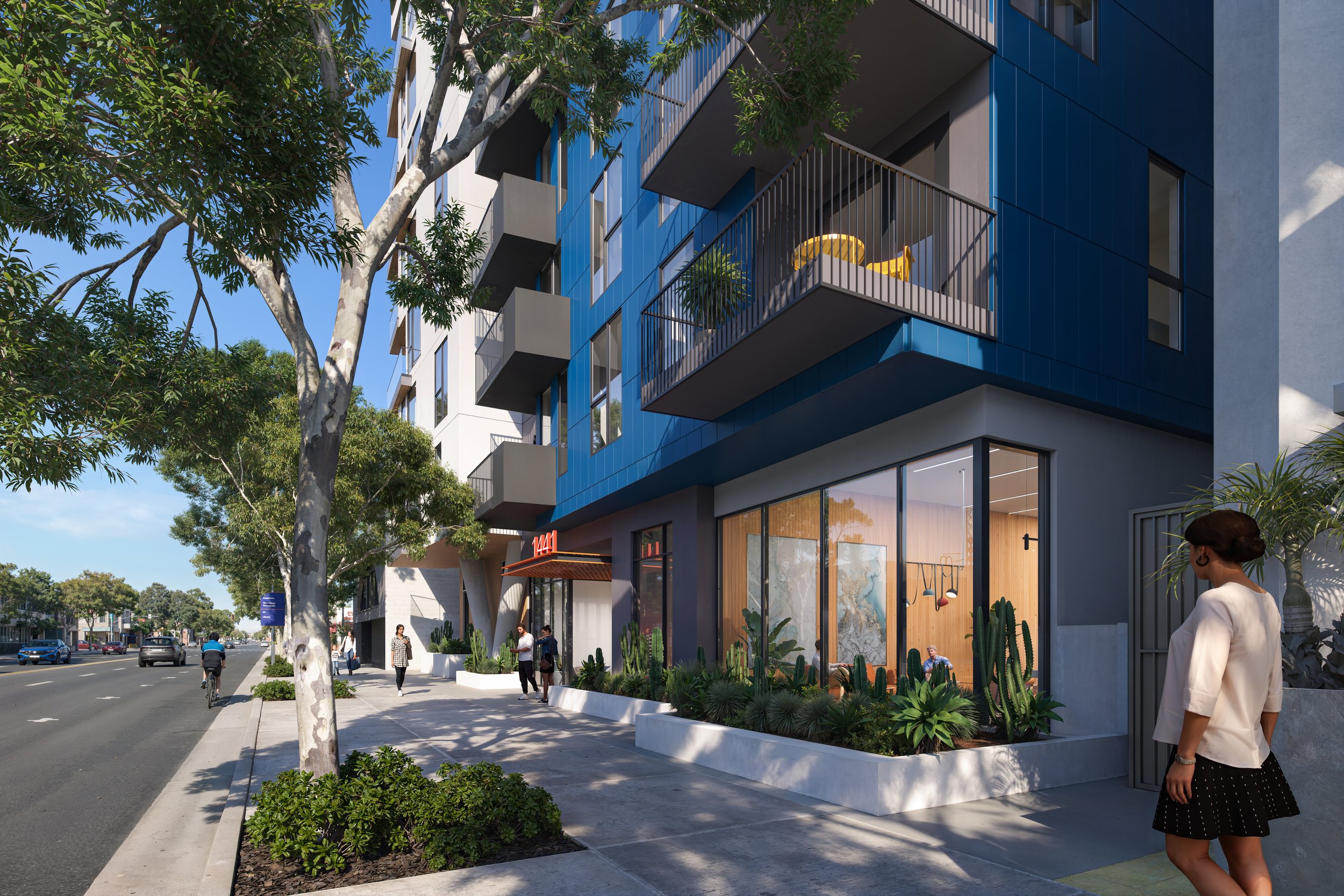



The Project
The proposed project at 1441 Lincoln Blvd. consists of an eight-story mixed-use building including 90 residential units, 10 of which are inclusionary, deed-restricted affordable units. There are three (3) levels of subterranean parking with 93 total parking spaces as well as 58 total bicycle parking spaces. The proposed height of the project is 85 feet.
ARB Meeting Scheduled
Date: July 21, 2025 at 7PM
Location of Hearing: Santa Monica City Hall (1685 Main St, Santa Monica, CA 90401)
If you have any comments, please email info@1441lincoln.com. If you’d like to reach out to the City directly with any questions or comments, please email 311@santamonica.gov.